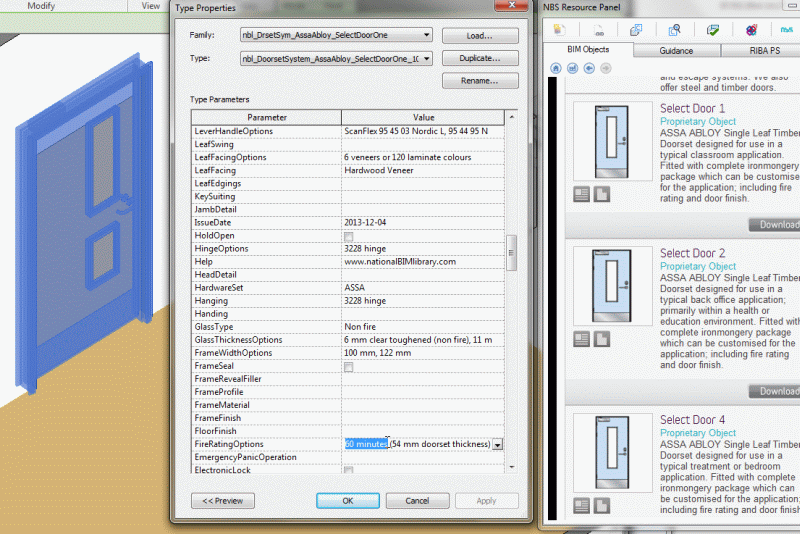 |
| What is the 'NBS BIM eco-system'? |
Stage 1 of the RIBA Plan of Work is Preparation and Brief. The associated RIBA guidance details a number of key tasks that should be undertaken at this stage prior to the design commencing. One key task is that the ‘Project lead’ begins to develop the ‘Design Responsibility Matrix including Information Exchanges’ with the ‘Lead designer’.
This matrix details WHAT needs to be designed by WHO and WHEN the information is required. In the example below, City Centre Architects have been given the responsibility to design the rooflight systems for a project at RIBA stage 3 ‘Developed Design’. The level of development of this design is defined as a ‘performance specification’ and 1:100 drawings as exported from a model.
 |
| User the RIBA Plan of Work 2013 to collaborate and prepare for the project |
Note – The RIBA Plan of Work and associated ‘Toolbox’ may be downloaded for free at:
- http://www.ribaplanofwork.com
The associated guidance publications may be bought from:
- http://www.ribabookshops.com
2. Specification
The NBS Create specification software can then be used to develop your specification through the design stages of a project. It can be used to develop the right level of information as detailed in the Design Responsibility Matrix. For each system the user may specify (a) an outline description, (b) the system in terms of its performance, (c) generic specifications for the products that make up the system and (d) proprietary specifications for the products that make up the system.
Libraries are available for architecture, structural engineering, service engineering and landscape architecture. So all disciplines can work on their specifications and provide information in a constant standard format as described previously in the preparation and brief stage. Some screenshots below demonstrate the development of specification information:
 |
| A. A simple description of design intent for a system |
 |
| B. A specification covering the performance of the system |
 |
| C. A generic specification covering the products that form the system (no manufacturer specified) |
 |
| D. A specification where the manufacturer, product reference and product options are specified |
Note – For more information on purchasing NBS Create, please see below. Not shown in the screenshots are the clauses for execution, system completion and project management/contract prelims:
3. Drawings and schedules
When generating coordinated drawings and schedules from a modelling tool the National BIM Library can be used as a free resource of standardised BIM objects.
The National BIM Library objects come with different levels of detail in terms of geometry, standardised property sets (IFC, COBie, etc…) and functional parametric behaviour.
So in parallel to the specification development, the design model can be developed using the appropriate objects for the appropriate stage of the design. Some screenshots below demonstrate this:
 |
| Low level of information - but a indication of typical clearance zones to help with space planning. |
 |
| Generic objects with empty properties that can be used for scheduling and analysis |
 |
| Manufacturer objects with properties with values - example shown Assa Abloy |
 |
| Drag and drop objects directly into the model - examples shown Dyson and Dolphin |
- http://www.nationalBIMlibrary.com
4. Coordination of project information
Drawings and schedules may be coordinated using a BIM design tool. Between the disciplines, individual models may be federated to eliminate clashes and help programme the work. In addition to this, the specification information and the information in the model may be coordinated using the free NBS plug-ins.
NBS plug-ins are available for ArchiCAD, Revit and Vectorworks. The screenshots below show some of the coordination functionality for the NBS Plug-in for Revit.
Drawings and schedules may be coordinated using a BIM design tool. Between the disciplines, individual models may be federated to eliminate clashes and help programme the work. In addition to this, the specification information and the information in the model may be coordinated using the free NBS plug-ins.
NBS plug-ins are available for ArchiCAD, Revit and Vectorworks. The screenshots below show some of the coordination functionality for the NBS Plug-in for Revit.
 |
| Generate an outline specification in NBS Create directly from Autodesk Revit |
 |
| Annotate and view clauses directly from the linked specification |
 |
| Generate a report that shows coordination issues and provides support in correcting these |
Note – to find out more about the free plug-ins for ArchiCAD, Revit and Vectorworks visit:
So hopefully that explains a little more about the ‘NBS BIM ecosystem’. For more information see:
...and a more formal article from myself on NBS Create and Level-2 BIM

No comments:
Post a Comment