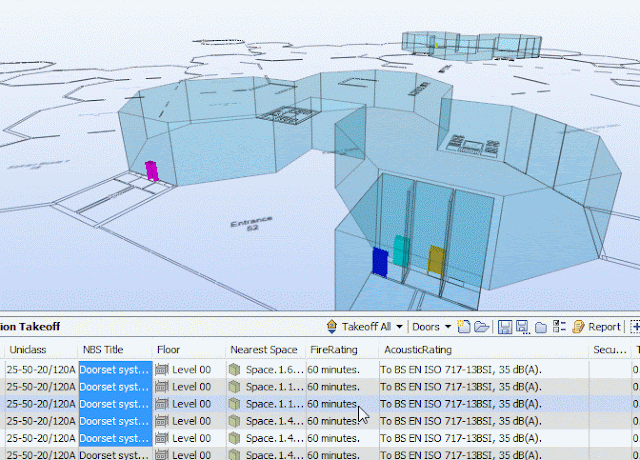As part of the final BIM Qatar Live submission I wrote a few lines of text explaining what part specification had played in our team's challenge. The text from this is below:
1. Specification
One aspect of Team BIM Academy’s submission that is believed to be unique is the inclusion of well-structured specification data that is linked to the federated central model. This was possible through using the UK’s NBS Create specification system. The specification journey through the 48 hour challenge is outlined below relating it to the RIBA Plan of Work stages.
1.1 RIBA Stage B
At RIBA Stage B the model was at a concept stage with the buildings shape starting to be defined. The specification at this point in time covered three main areas – (1) the project brief, (2) a list of design team members and (3) a whole building performance specification.
The whole building performance specification was perhaps the most interesting at this early stage. Fig 1 and Fig 2 below show typical property sets for the whole building performance specification. The first looks at the environmental performance of the building. The second clause specifies the design parameters with respect to some of the service engineering.
 |
| Fig 1 - LEED requirements |
 |
| Fig 2 - Designing to Qatari standards |
Two uploads were made to ASITE:
- Stage B specification report (PDF)
- LEED and Qatar Sustainability Assessment report (PDF)
1.2 RIBA Stage C
The model was at a more developed stage now and it was possible to start working on the objects within the building. The “Generate outline specification” functionality within the NBS for Autodesk Revit toolbar was used here. This loops through all of the objects in the model and generates an NBS Create specification with synchronised system objects. This functionality has not been released to market yet and Build Qatar Live 2012 was a good project to fully test this process. Fig 3 below shows the model in the design software. Fig 4 shows the NBS Create outline specification that was generated with a single click of a mouse.
This process is demonstrated in the video:
http://constructioncode.blogspot.co.uk/2012/11/creating-specification-from-autodesk.html
 |
| Fig 3 - Model with geometric objects |
 |
| Fig 4 - The generated outline specification |
Fig 5 below shows a screenshot showing the performance specification developing for the concrete structural systems:
 |
| Fig 5 - The property sets detailing structural performance |
The verify annotations functionality was utilised in the NBS for Autodesk Revit toolbar to ensure that model and specification stayed coordinated.
1.3 RIBA Stage D
At stage D the generic objects in the model were being replaced by detailed objects from the UK National BIM Library (nationalBIMlibrary.com). This free resource was also used for component objects such as windows, signage, doors and sanitaryware.
Fig 6 below shows how the objects in the central model and the specification were coordinated throughout the challenge. Also shown is the detailed technical guidance and links to construction standards that was available to the team.
 |
| Fig 6 - the objects linked to the specification and technical guidance |
This process is shown in more detail in the video:
http://constructioncode.blogspot.co.uk/2012/11/nbs-create-exports-to-ifc-data-format.html
 |
| Fig 7 - Performance specification for a fire door in NBS Create |
 |
| Fig 8 - The information flowing through to a single IFC file |
 |
| Team - BIM Academy |

No comments:
Post a Comment